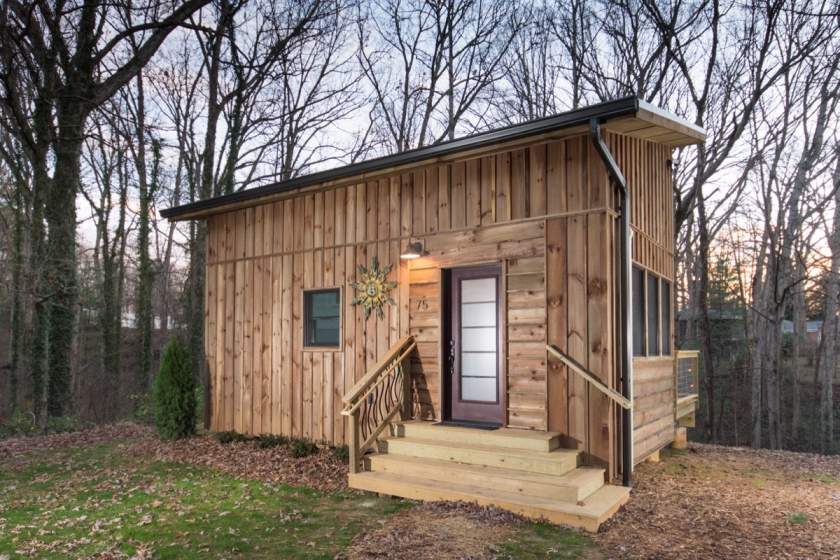The Hawk Creek ADU Tiny Cabin is a tiny cabin that is positioned on top of a pier foundation. It offers minimalist looks on the outside but has perfect looks on the interiors.
For example, it is possible to find a fascinating custom staircase. To get the maximum out of space, storage compartments are built into the staircase as well.
The tiny home has a total floor area of 12’ x 24’ on the ground floor. Moreover, you can find a spacious loft, which is offering a floor area of 12’ x 10’. The bedroom of this tiny home is located in the loft.
The total floor area is around 408 square feet. The designers have taken maximum out of available floor area to deliver a perfect living space for the residents.
You can see a classic looking kitchen inside the Hawk Creek ADU Tiny Cabin. It is located next to the living area on the ground floor.
Since the kitchen is made out of wooden accents, you will be able to get a premium experience out of it. The bathroom is located in the loft. It is compact in size but has a nice window that offers great views.
Photos by Nanostead.
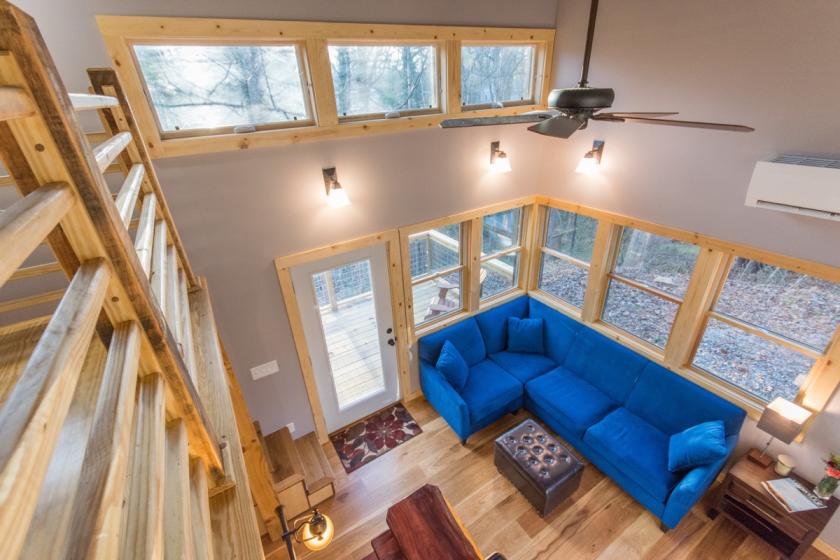
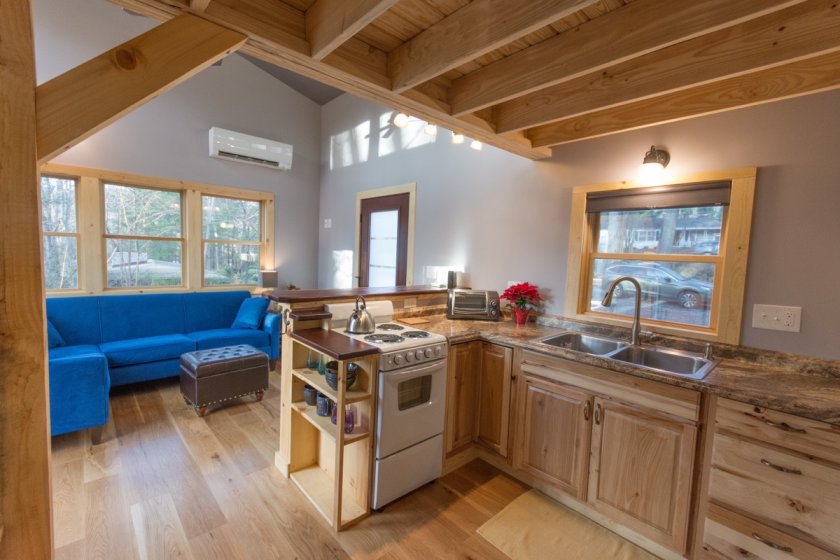
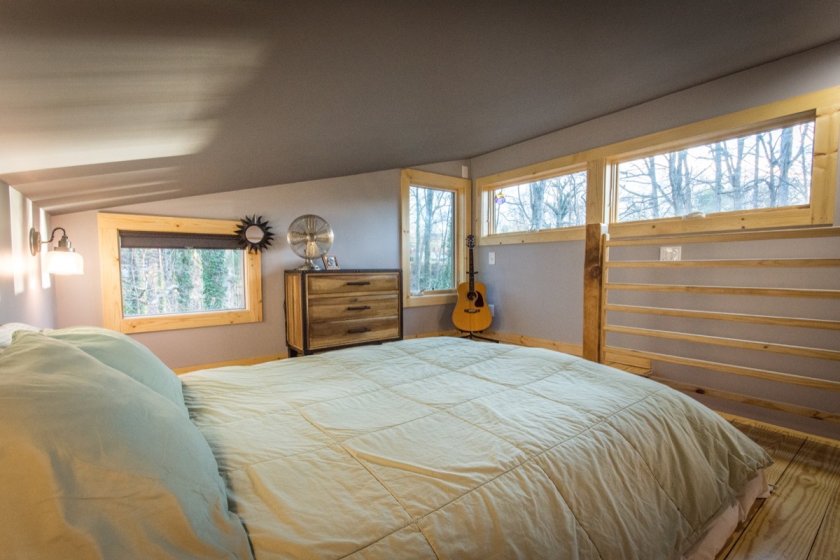
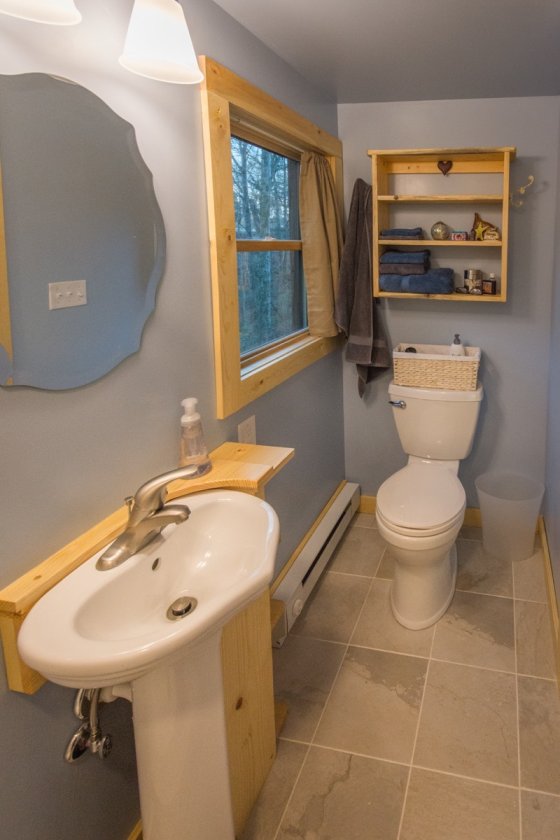

Mark is a contributor and author at FindTinyHouse.com. He loves exploring tiny houses and sharing his experiences and ideas. Mark lives in a tiny house himself and enjoys inspiring people to live simply.

