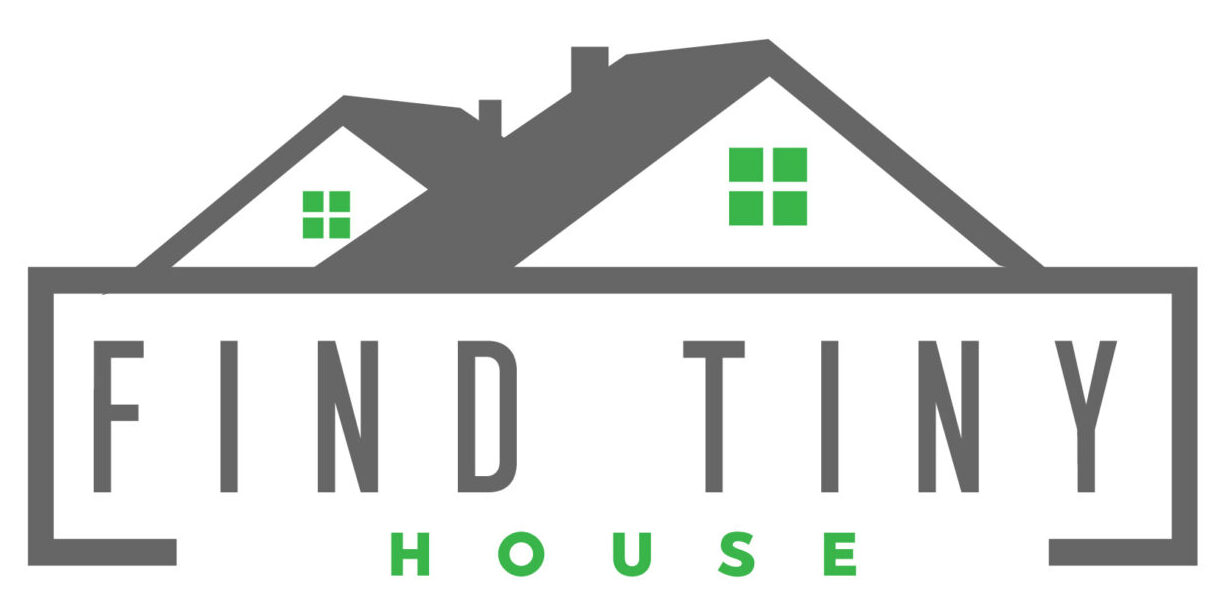Dreaming of living in your very own tiny house? If so, you might be thinking about placing a call to your local architect or even buying a ready-made tiny house. However, building it yourself will save you money and ensure that you’re getting a high-quality home. The tiny house plans below include everything you need to build your small home. They all include blueprints, diagrams, photos, cut lists, materials lists, and step-by-step building directions.
Hopefully, they’ll excite and inspire you the same way they do me every time I see one.
Free Tiny House Plan From Ana White
:max_bytes(150000):strip_icc():format(webp)/ana-tiny-house-58f8eb933df78ca1597b7980.jpg)
Ana White provides a free plan for this amazing tiny house with modern and rustic design. The house comes with a full kitchen, private bedroom, loft, and a great amount of storage.
The plans include the floor plan, diagrams, building instructions, color photos, and even a video tour.
The 12×24 Homesteader’s Cabin Plan From Tiny House Design
:max_bytes(150000):strip_icc():format(webp)/tiny-house-design-homesteader-cabin-57a205595f9b589aa9dc2cdf.jpg)
Tiny House Design has this free tiny house plan designed to help you build what’s called the Homesteader’s Cabin.
Tiny House Design offers this free tiny house plan for everyone who wants to build their own tiny home. The Homesteader’s Cabin is 12×24 feet long with a 12/12 roof and loft. The lower level of the house has enough room to fit a living room, closet, bathroom, and kitchen, while the loft can serve as a large second-floor living space or remain open to create a higher ceiling for the lower floor.
The 8×12 Tiny House
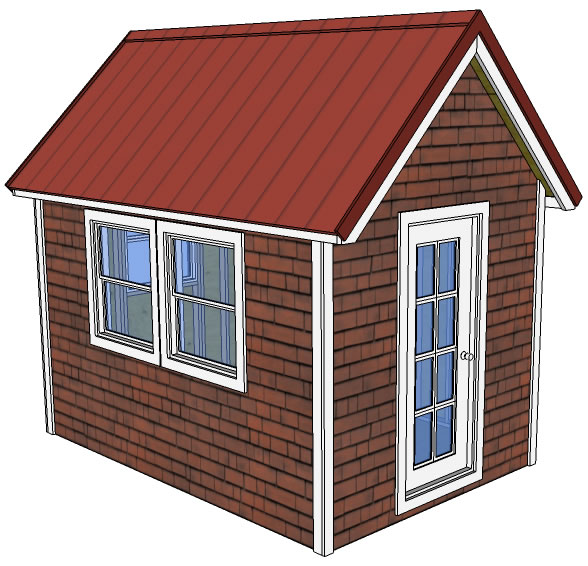
This tiny house is a tad smaller than the one mentioned above. However, it looks very simple to build as the design is pretty basic. If you are someone that is feeling a little uncertain about building your own home, then this design from Tiny House Design might put your mind at ease a little. This tiny house is super simple to build as the design is pretty basic.
The 8×20 Solar House
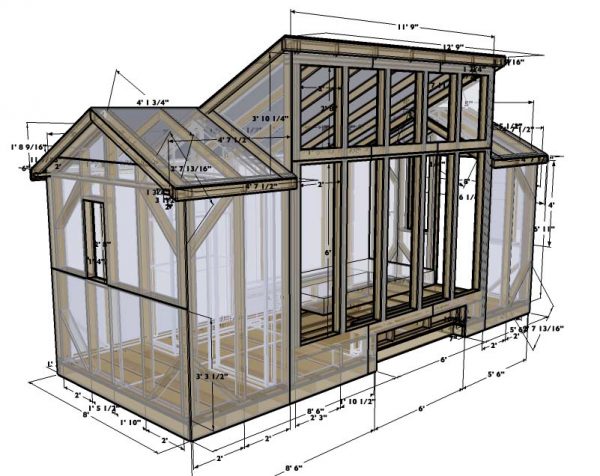
The next tiny house was designed around the idea of being run strictly off of solar power. If you are looking for something that will help you to be totally self-sufficient and totally off of the grid, this seems like a great home design. Moreover, the site shows you how the home would look in 2D and 3D, and gives you a layout for the inside as well.
The Ash House
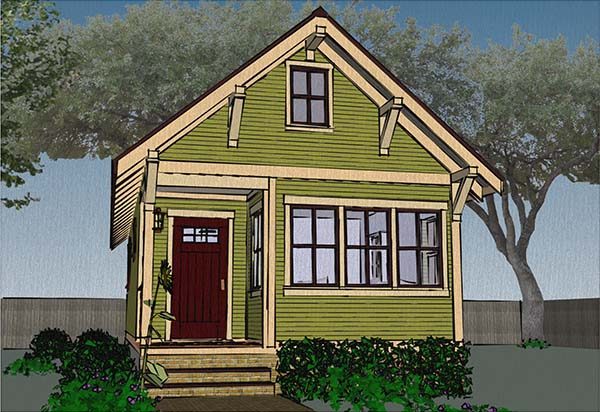
With 480 square feet this house goes a little smaller than the previous plans mentioned. Now, if that doesn’t sound like much consider that you are getting a home with a basement, 1 bedroom, 1 bathroom, living space, and a kitchen. That is a lot to be offered in one tiny package.
The Rolling Bungalow
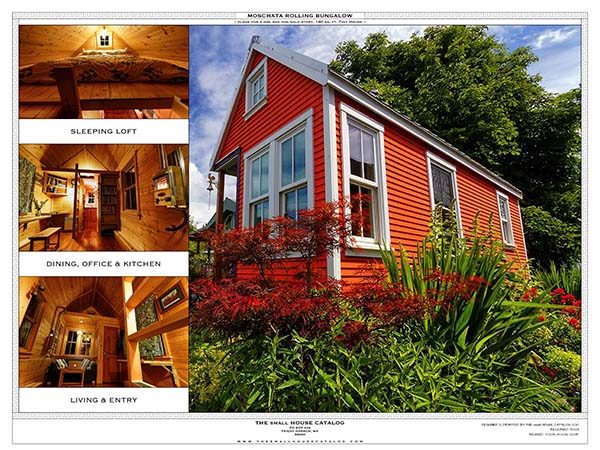
This house plan provides you a great opportunity to build an excellent tiny house. that is meant to be moved. The features of this home are amazing too. The wood accents inside the home make it really pop, but you will love the design of the outside of the home as well.
Quartz Tiny House
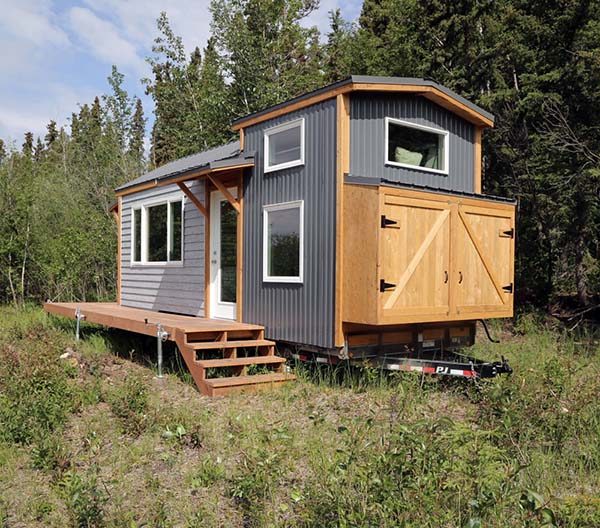
Ana White gives a plan for a tiny house that you can build on a trailer. The inside is absolutely gorgeous too. Plus, they built an amazing deck around it to add some extra character outside while it is parked in this location.
