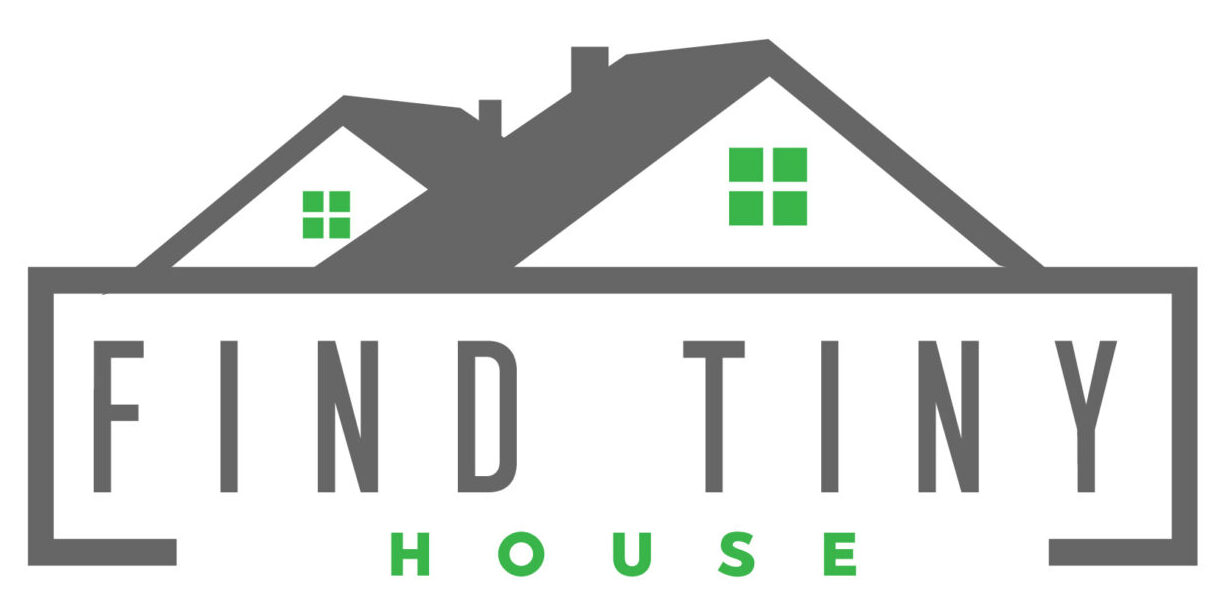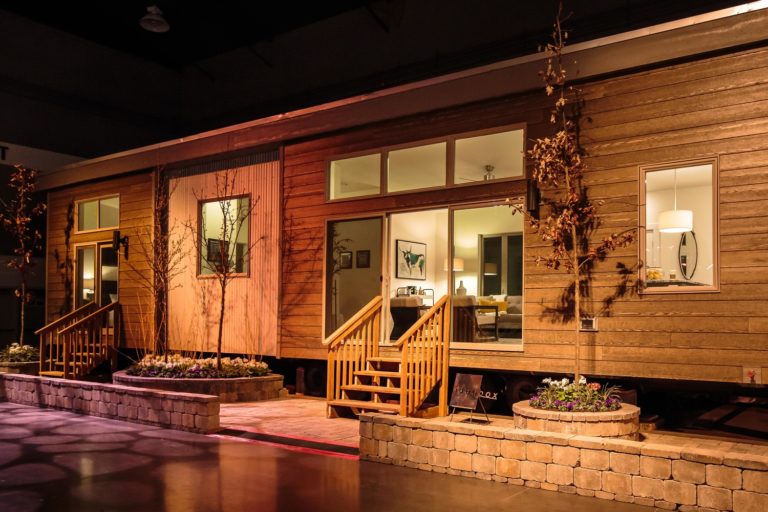The Spacious Haven Pre-Fab Small Home has a total area of around 765 square feet. It is a properly planned and carefully structured small home.
That’s mainly because you will be able to discover three different zones in the small home. These three zones are dedicated to living, sleeping, as well as working.
There are one bedroom and one bathroom inside the small home.
When you compare all these facilities, you will figure out that it is a perfect space available for a couple to spend time with.
The bedroom of Spacious Haven Pre-Fab Small Home is associated with a sliding glass door, which has a width of around six feet.
Likewise, you will be able to find a three panel sliding glass door within the living room as well.
It has a width of 12 feet. The kitchen has Cambria quartz counters. You will also be able to get all the basic amenities needed for food preparation in the kitchen.
There is soft close headwear in the house with grey shaker cabinets. On top of everything, you can see plank flooring, which contributes towards the good looks and comfort needs of the people who stay inside the house.
Learn more about this tiny house at IdeaBox Models.
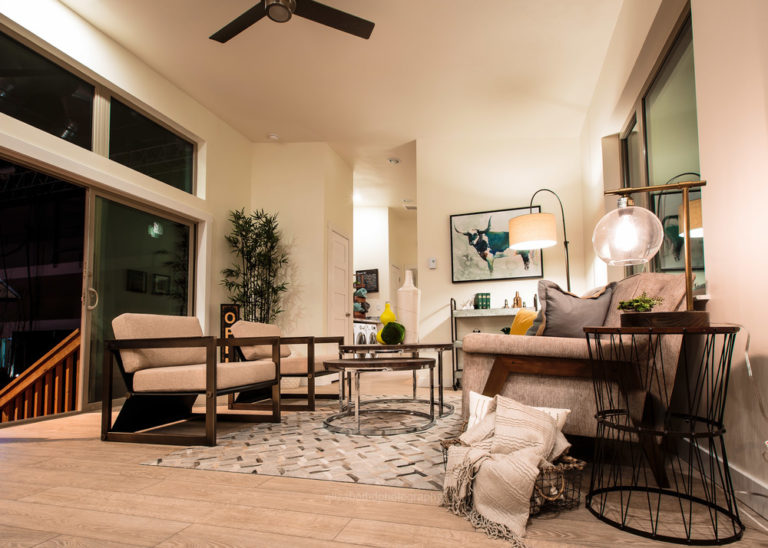
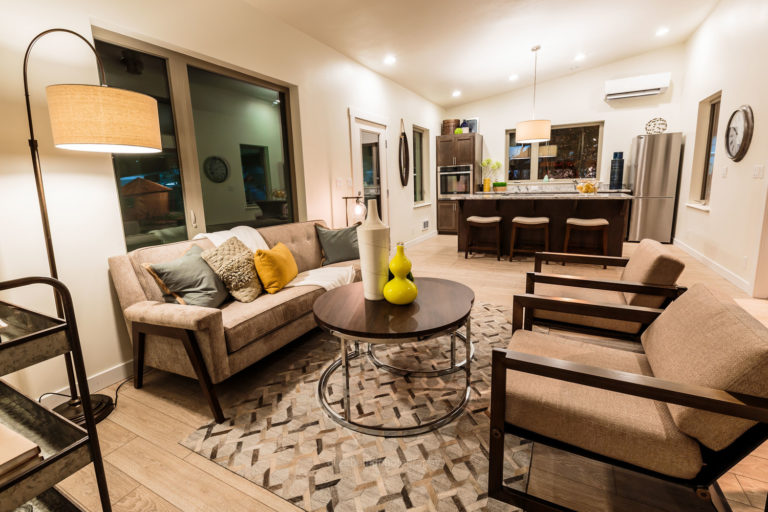
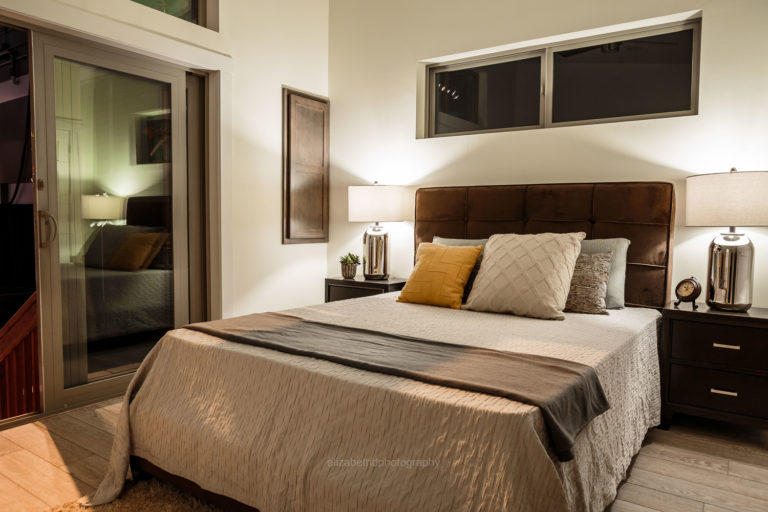
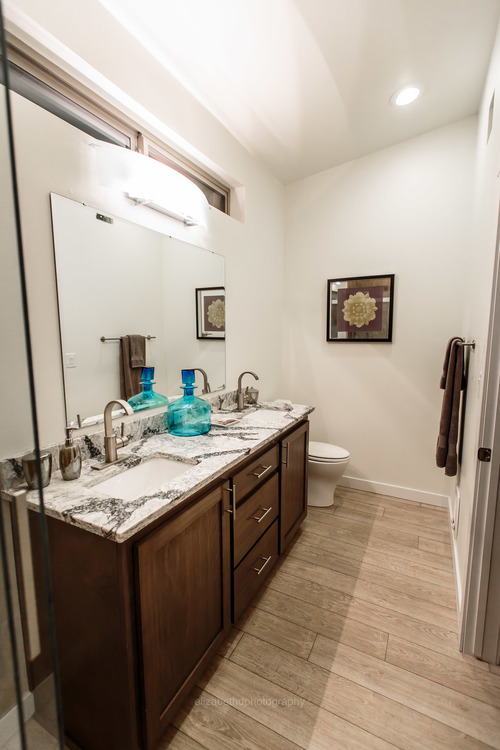

Mark is a contributor and author at FindTinyHouse.com. He loves exploring tiny houses and sharing his experiences and ideas. Mark lives in a tiny house himself and enjoys inspiring people to live simply.
