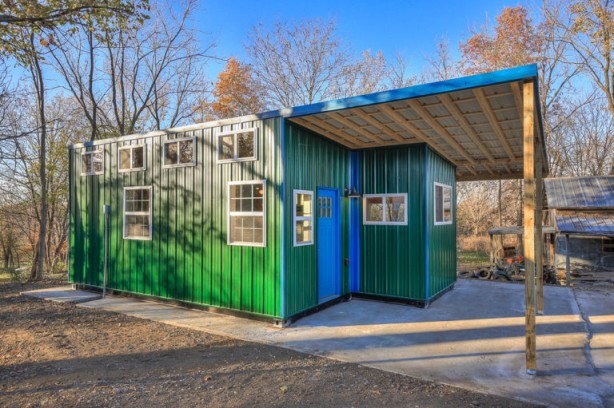This container home is manufactured through a combination of two different 20′ shipping containers. Rib metal is present in the roof and exterior wall siding.
This makes the container home highly durable than other options available out there. You can also find a Mitsubishi heat system, which is catering to the comfort needs of the people who are staying inside this container home.
You can find spray foam insulation in the interiors. The interior flooring is made with bamboo.
The interior floor plan of the Double-Wide Container Home is properly structured.
Therefore, it is possible for the people who come into this house to keep their belongings without facing any clutter.
There is enough space in the bedroom to accommodate a queen-sized bed. Due to the wooden accents, you can find a rustic interior inside this home as well.
All the cabinets in this home are custom made with the help of birch. Moreover, you will be able to find a laminate top countertop, which is made with a cast white iron sink.
The bathroom is located at the corner of the container house and it offers a toilet and a shower.
Photos by Custom Container Living.
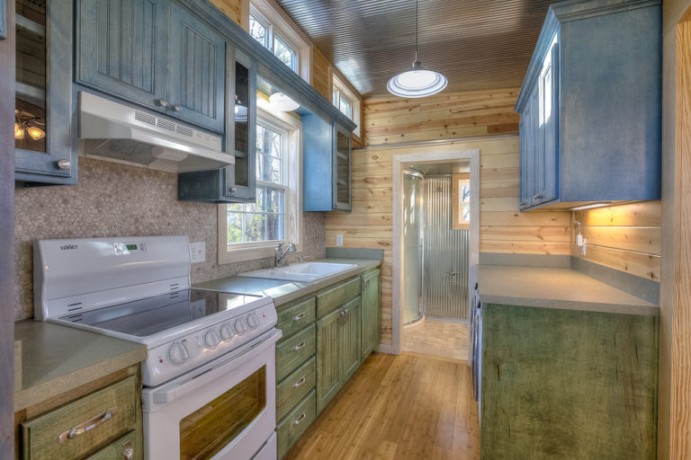
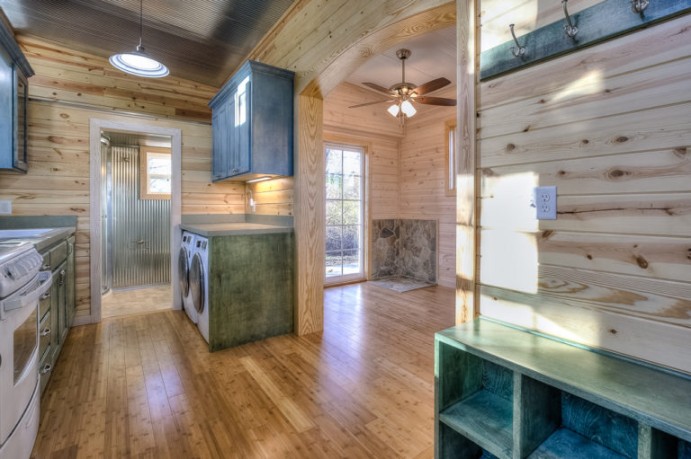
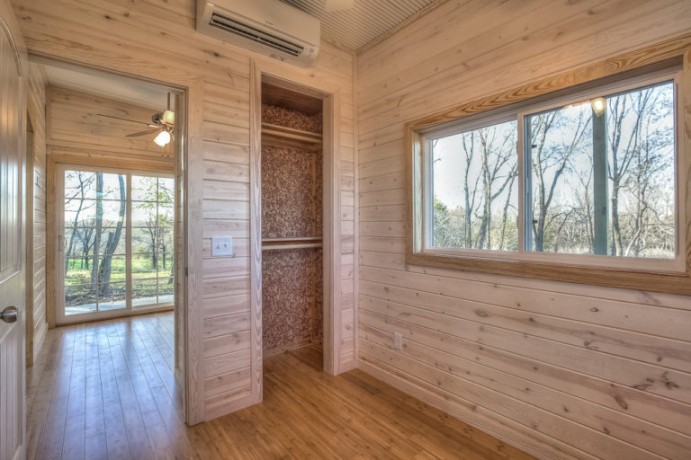
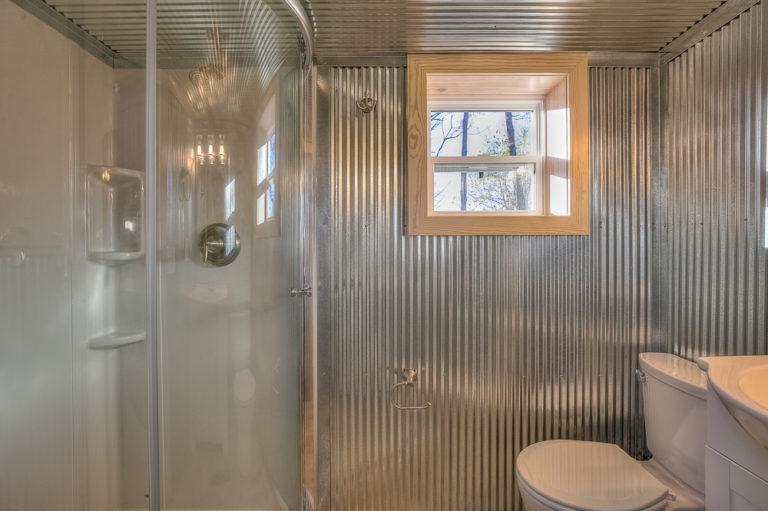

Mark is a contributor and author at FindTinyHouse.com. He loves exploring tiny houses and sharing his experiences and ideas. Mark lives in a tiny house himself and enjoys inspiring people to live simply.

