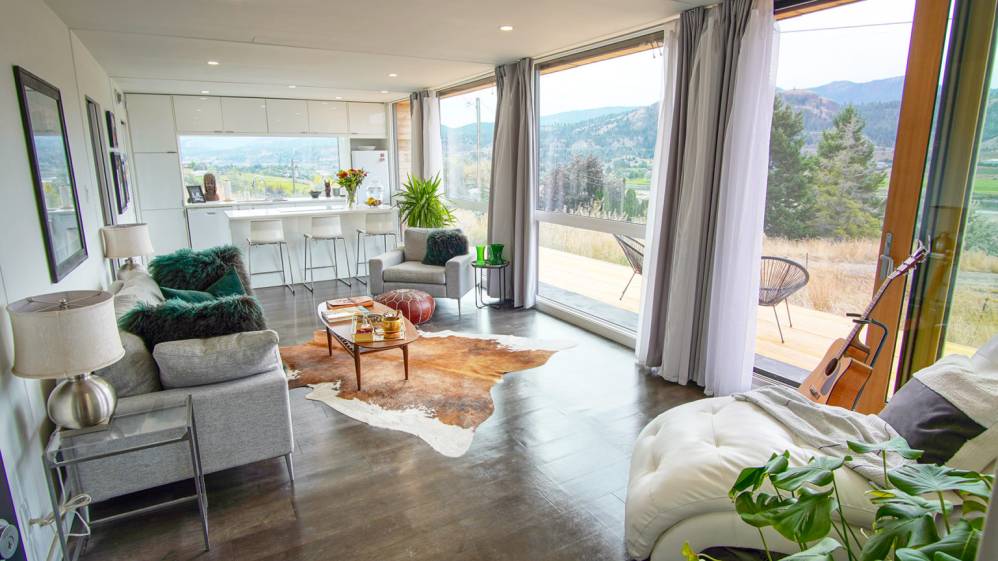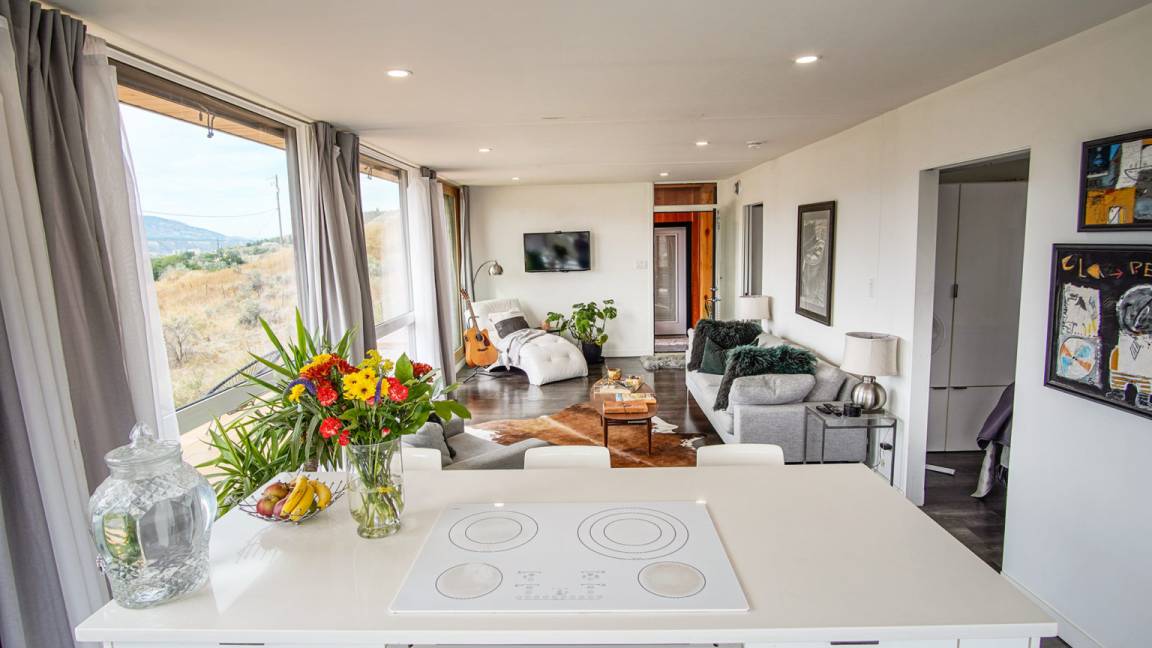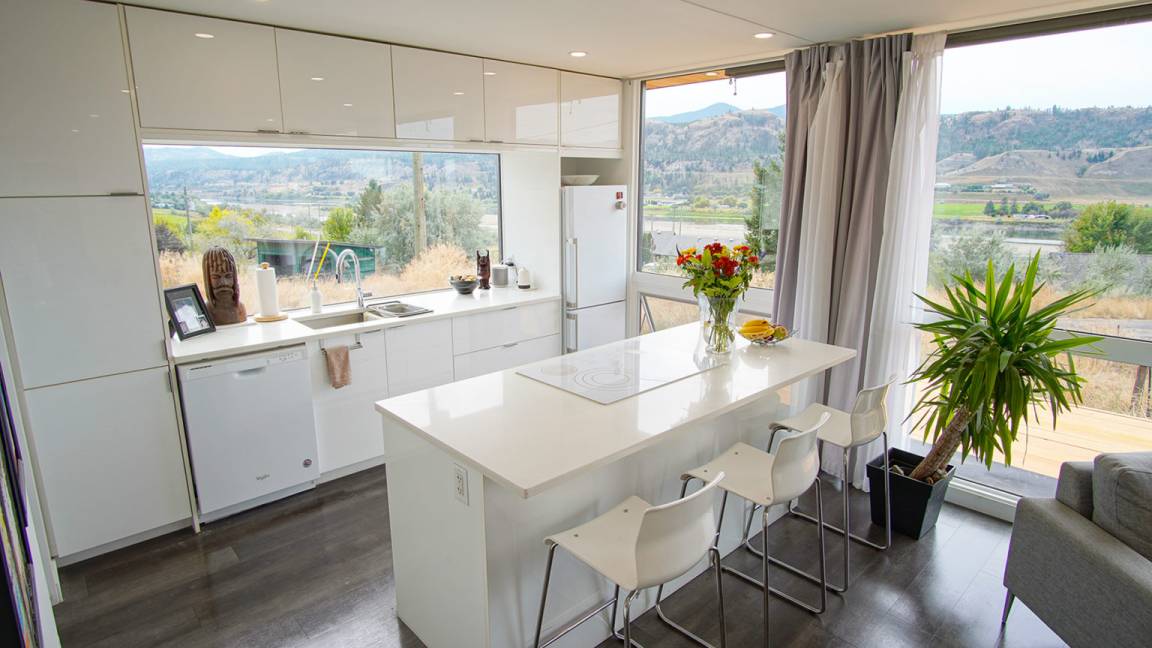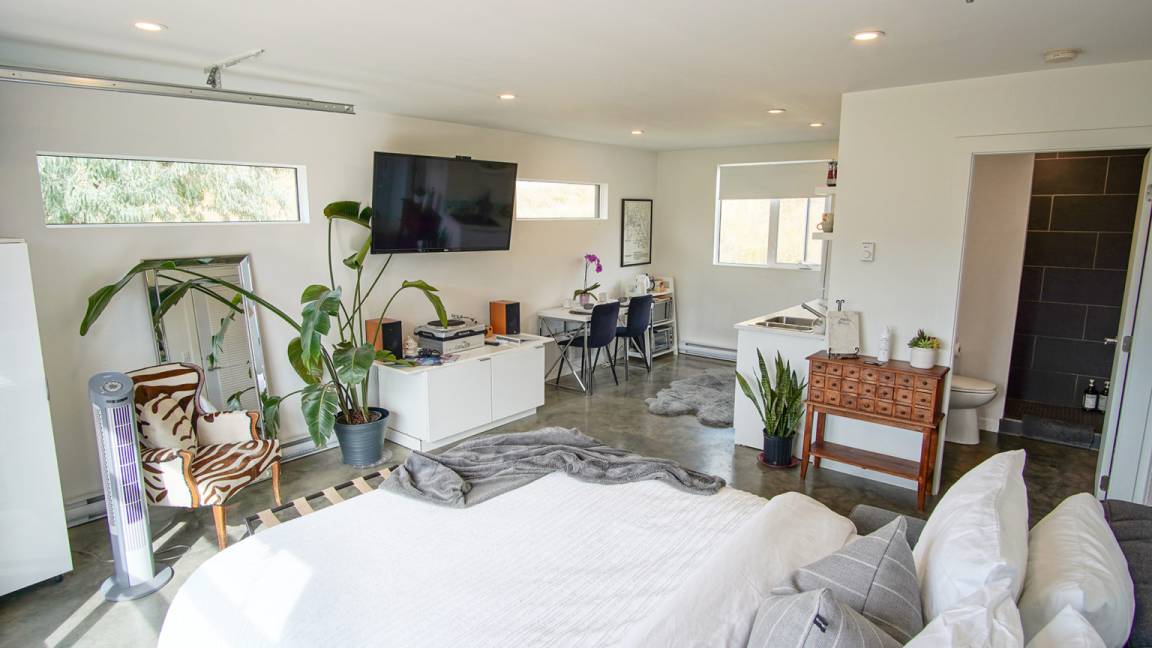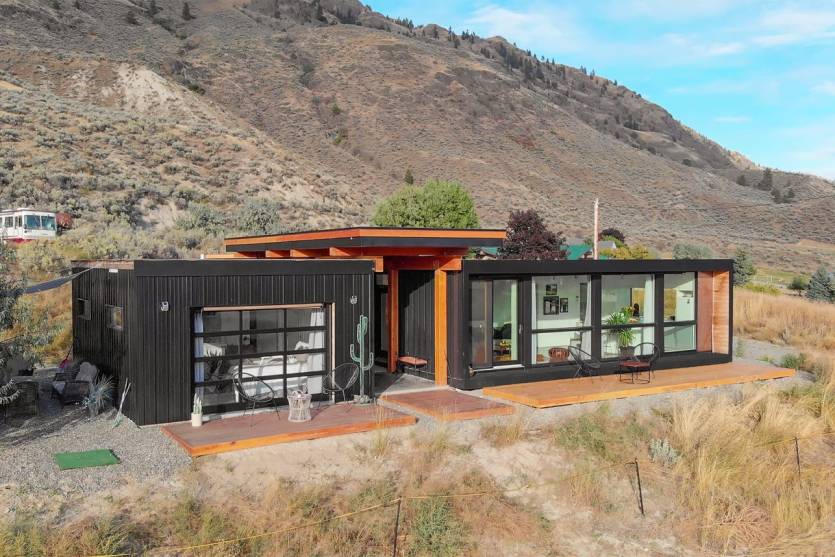This shipping container home has two bedrooms. It is a perfect example of a spacious container home.
In fact, the container home has a total area of around 704 square feet.
Four different recycled shipping containers have been used for the construction of this container house.
It has got an open concept kitchen and a living room as well.
Moreover, you can find a full bathroom inside the shipping container home as well.
You will be impressed with the massive floor to ceiling windows that you can see in this shipping container house.
You will also notice that the container house is offering lots of seating space. Hence, welcoming guests to the container house will never be a problem.
You will also be able to find a luxurious couch. Due to the open concept, the living room will look like it is offering all the space needed.
There is a decent amount of storage for the kitchen as well.
That’s mainly due to the presence of wall to wall closets.
Inside the bathroom, you can find a shower, toilet, a full-sized bathtub, water heater, washer, and a dryer.
The shipping container house was designed and built by Honomobo.
